
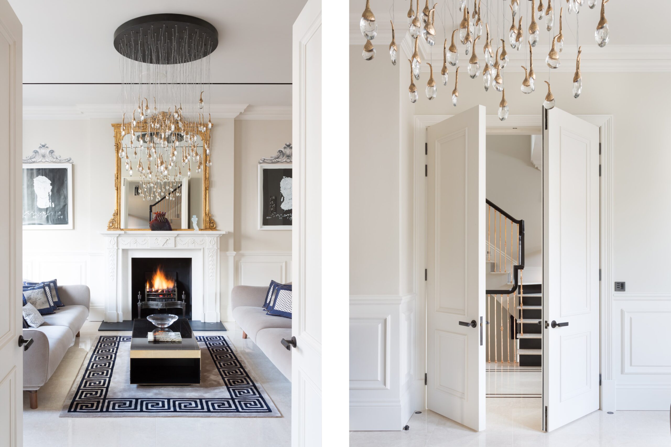
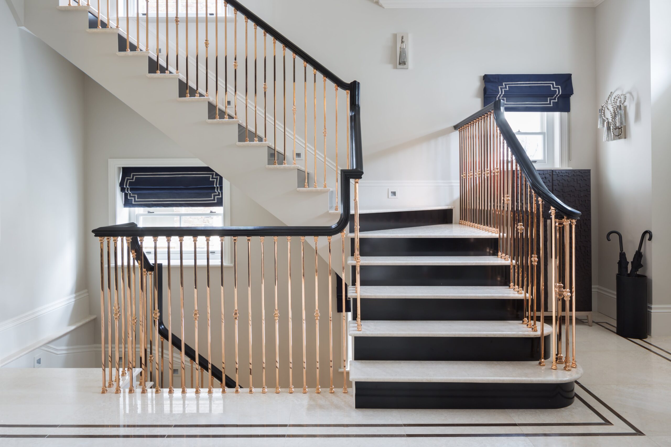
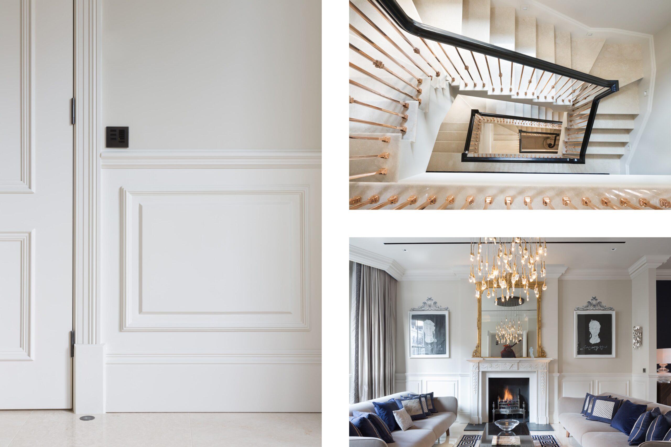
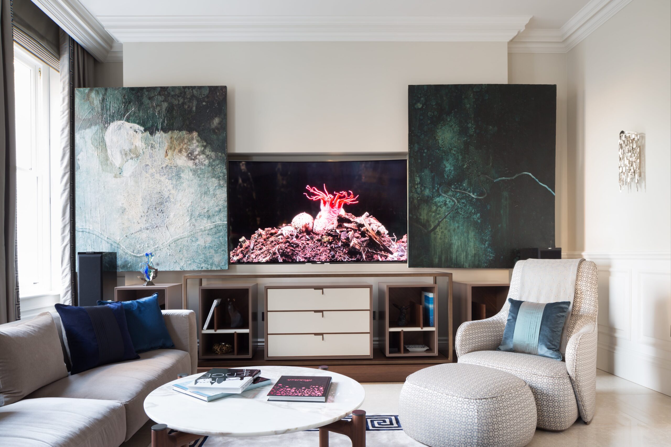
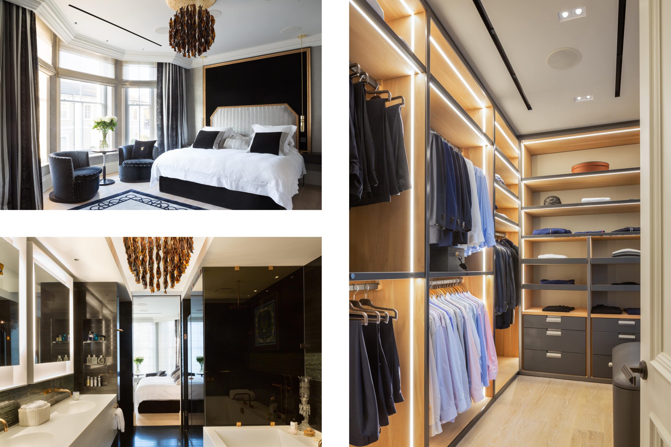
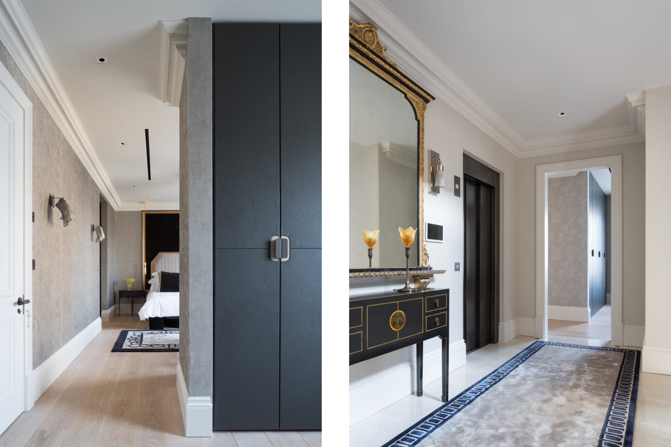
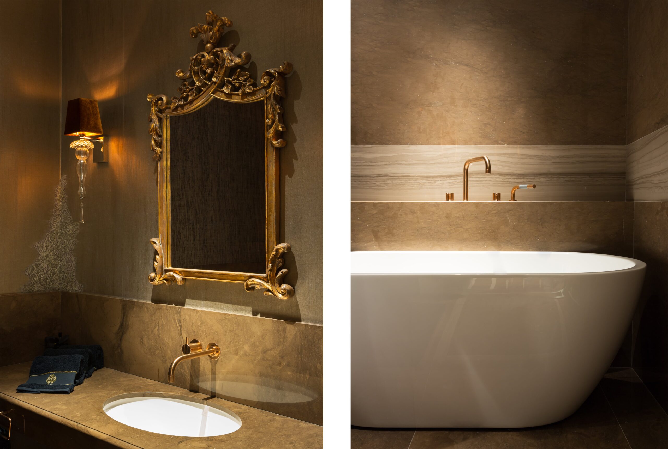
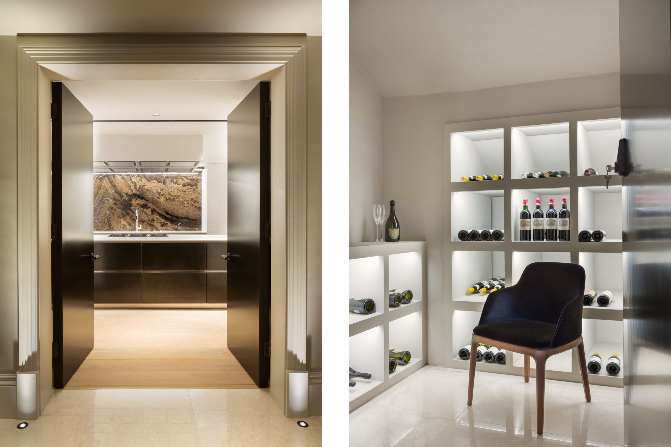
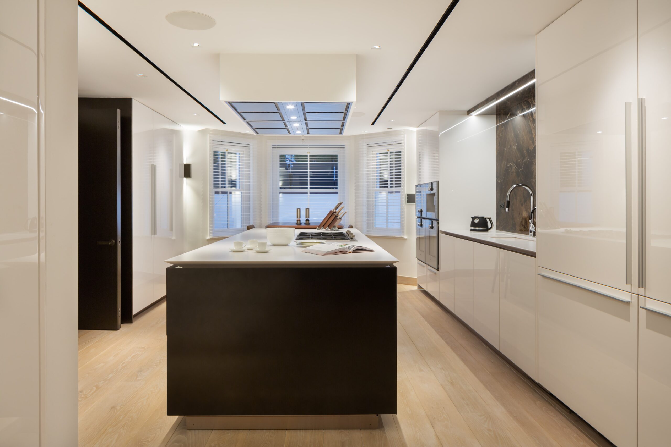
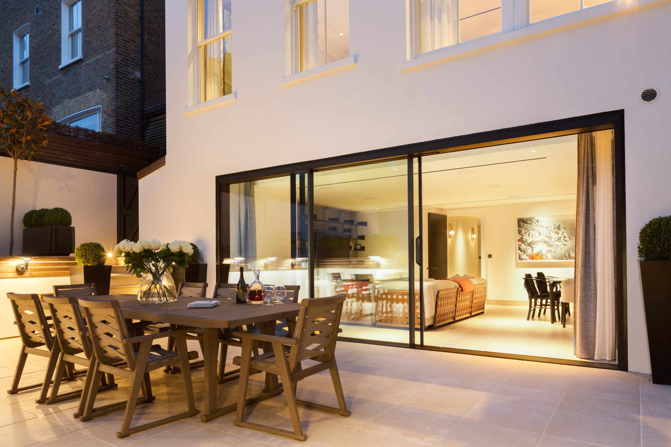
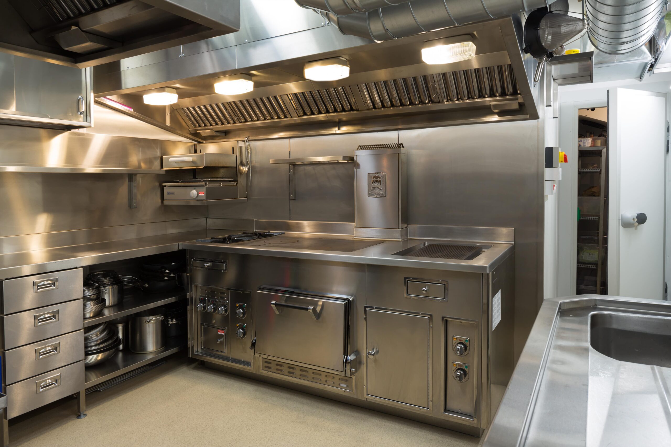
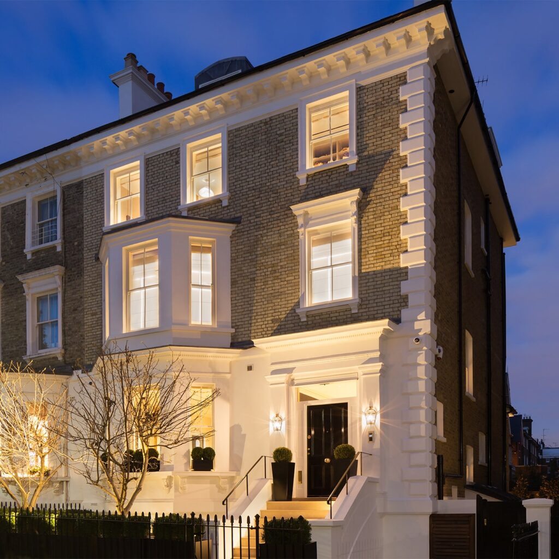
The Phillimore Estate
‘UK Property Awards; Winner of Best Single Residence in London’
This property lies within the prestigious ‘Phillimore Estate’ and RJHArchitecture was awarded ‘UK Property – Best Single Residence in London’ for this project. The brief from our clients was to reinstate the elegance of the original property whilst tastefully injecting the elements of living and comfort that the family were accustomed to.
The project includes front and side façade retention with the complete demolition of all internal elements. The property was re-sculpted to incorporate a stunning staircase including a continuous void from basement to third floor, lower ground extensions, a passenger lift, air conditioning, automation of all lighting, window treatments and the six-metre wide slide aside rear doors, separate family and chef kitchens with exquisite internal finishes and furnishings throughout.
In order to facilitate this proposal multiple levels of Approvals from the Local Planning and Building Control Authorities, along with ‘The Phillimore Estates’ were required. Close collaboration with the Main Contractors was necessary to organise the logistic programming of the imported marble, finishes and furniture.
To ensure our proposals met the clients exacting requirements we utilised several platforms for design and presentation. For example, the bespoke panelling profiles were first modelled in 3D for our clients visual review, we then 3D Printed these at Scale 1:1 for physical review. These prints were then used to take moulds from and manufactured to form the installed panelling profiles.
This process was incredibly exciting for all involved and the diversity of presentation and technologies that we have in-house, allowed us to ensure that all designed elements from the customised marble in-lays through to decorative features such as the panelling were fully conveyed and supported by our clients.
Registered in England & Wales, Company Number: 8512279
VAT Registration Number: 239904578
RJHArchitecture Ltd ©